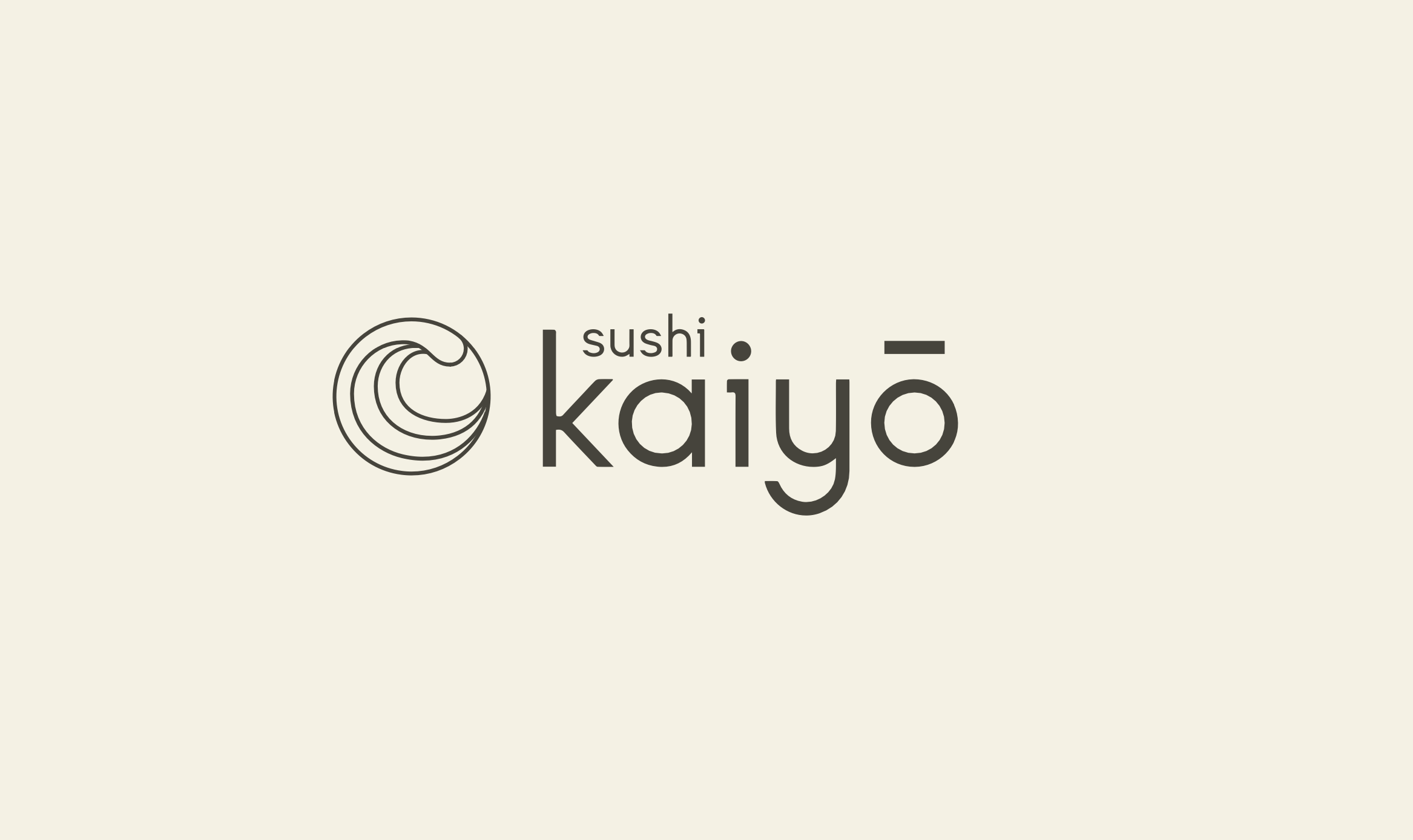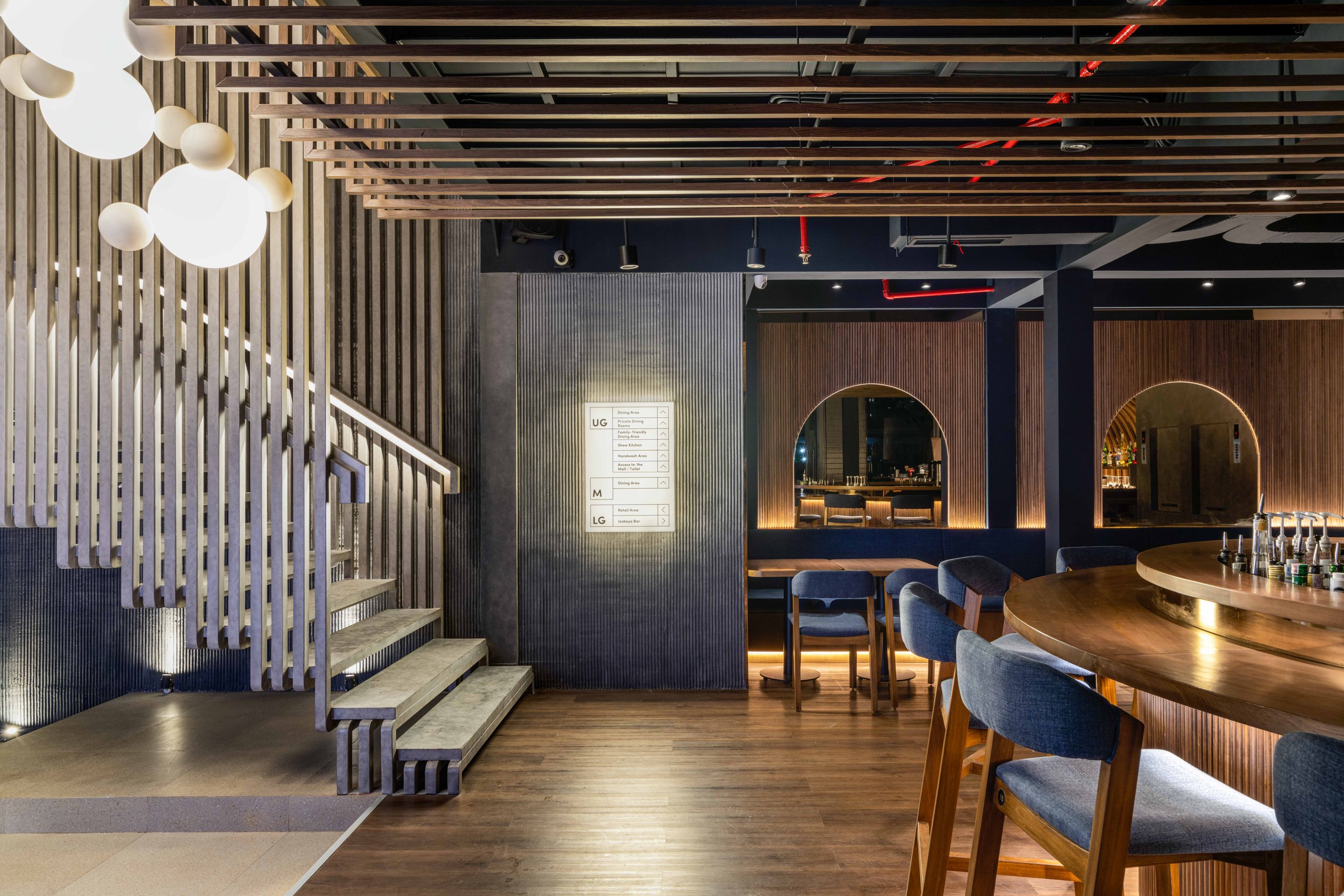Sushi Kaiyo Jakarta - Interiors
CONCEPT / INTERIORS / SIGNAGE & WAY-FINDING / LAYERING
Crafted by the forces of nature.
A high concept Japanese bar and all-day dining.
SUSHI KAIYO is a three storey concept driven Japanese bar and restaurant in the heart of Jakarta, Indonesia. BrandWorks was engaged to provide an end to end solution in the way of strategy, branding, interior design and marketing for one of Indonesia's most prominent hospitality groups, the Boga Group.
SUSHI KAIYO introduces a Japanese-Scandinavian inspired “Japandi” experience, fusing design principals from both cultures to form a modern interpretation to time-honored traditions. In its own way, Sushi Kaiyo translates various typologies surrounding the dining experience. Held within a three storey restaurant, it boasts a street facing retail area, a sushi bar, VIP rooms, childrens play area and show kitchen. All of these spaces are weaved together via an impressive main staircase, inspired as a stairway to heaven from the depths of the ocean to the lightness of the sky.
Taking inspiration from the tactile and emotive principles of 'Earth, Wind and Fire', the interior finishes and aesthetics have been carefully chosen to 'gradient upward'. On the ground floor is located the bar and izakaya. As you enter underneath the grand staircase and beyond the retail pantry, you are greeted with a 'theatre in the round' style cocktail bar. Warm mood lighting and dark surfaces inspire an intimate feel where drinks and food are prepared behind a signature circular bar. The back bar features a mirrored curve to mimic that of a wave and the industrial ceiling is softened by a batten system connecting the design detailing to the ribs of the feature staircase.
The staircase has been designed in collaboration with architecture studio AT-LARS. Following from the concept of the ocean layers, the stair is suspended from the ceiling and visually pulls you upward almost like sun streaming through water. Raked plaster and rendered surfaces flanking the stair seem to change and get lighter.
The mezzanine is dedicated to restaurant seating and the staircase works as a backdrop accentuating verticality in a space that tackles a low ceiling. Orb style feature lighting is suspended in the centre of the stair void to mimic air escaping water as you move upward from the depths of the ocean floor.
As you ascend to the top floor of the restaurant all finishes are bright and airy, materiality is soft and ethereal to make you feel like you've ascended to the top of the ocean's surface. The air bubble inspired lighting becomes more concentrated and tiered bleacher style seating has been designed to make the show kitchen take centre stage. Curtains adorn the ceiling to evoke feelings of waves lapping at the top of the ocean's surface. A custom artwork with recessed LED lighting accentuates the drama and tempermentality of the atmosphere, whilst all other surfaces are rendered in a white concrete hue.
It was imperative that all materials were meticulously chosen to support the ocean journey and gradient concept. On the ground floor the timber is dark smokey walnut, upholstery is deep ocean blue and all mirrored surfaces are smoked as well. As you move upward, upholsteries change, custom shibori cushions adorn the banquette where the timber has become lighter and the surfaces brighter. On the top floor of the restaurant we see the shibori change to a light grey tone and surfaces are lighter still. This same shibori design has been used for the retail packaging, which weaves in brand reinforcement in the most subtle way. The natural stone is white with delicate lighting style striations and the veneer has been customized with a light lime wash.
In the private dining we wanted to juxtapose this ethereality so we made all surfaces dark and moody, the timbers turn back to smoked walnut, with the carpet being a customised design to mimic an angry stormy sky. Showing the atmospheric changes throughout the one level.
The site that we inherited was a challenge with existing structure and mechanical work, unstable subfloors and a lot of services disrupting the potential of the floorplan. We had to work with tight footprints on the horizontal plain whilst at the same time unlocking the potential of the space.
We deduced that the staircase is the hero of the project since vertical movement is paramount, but also shouldn't impede on the horizontal footprint too much and take up crucial dining space. This is where the team decided it would be best placed on the window line and work above the door. This opened up further retail space on the ground floor and clear access from the izakaya.
SUSHI KAIYO drew its inspiration from the art, authenticity and the craft of Sushi. It brings the mystery of the ocean with Japanese obsession with purity, perfection and craftsmanship. Inspired by the elements of Earth, Wind, and Fire, things are not what they seem. The ocean is a mysterious place, beyond “the blue” lies the art of power, movement, mystery and seduction coming together in a pure form.
Separate from the FFE rationale, the joinery language is inspired by the Japandi design movement. All of the cladding detailing, joinery details and dowel work have been inspired by this movement that connects the minimalist design ethos of Japan called wabi-sabi, which loosely translates to understated elegance, and that of Scandanvia called hygge, which honours well-being and joy. Japandi movement was chosen to not only tap into the culinary offer but also works in with the forward movement of ensuring our spaces focus on wellness as a priority. We asked ourselves, how does the space make the person feel warm, comfortable and at ease.
The space was designed at the height of the pandemic and not knowing what the future held, design decisions were made in order to ensure our space was future proofed. Subtle elements like custom branded banners were mounted in between each table so if social distancing was paramount each patron can be separated by a purpose built japanese inspired curtain without compromising on the spatial aesthetics.
In early Feb 2020, the Founder and CEO of Boga Group briefed BrandWorks on their vision to establish a brand new Japanese food concept with a focus on quality sushi with an innovative twist. The engagement entailed developing a “high concept” experience with a cutting-edge brand, interiors and menu style for a proposed 300 sqm site within a shopping mall environment within Jakarta. Aimed at the rising affluent middle class of young families, office workers and food seekers, the new concept was designed so that it could be taken to other cities and similarly populated regions in Indonesia. Significant resources and time was allocated on exploring the opportunities for the food, design aesthetic and the customer journey, which then extended to food consulting and menu design. This allowed BrandWorks to work closely with Boga Group and their operational team to explore, design and detail the entire brand and customer journey in a holistic way from start to finish.
SUSHI KAIYO - Japanese dining crafted by the forces of nature.
More information:
Image credits:
Venue photography: Sefval Mogalana















